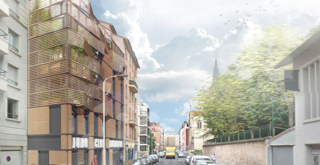The judo club project in the 6th arrondissement of Lyon is much more than just a place for martial arts. It includes flats, student flats and a dojo. The design of the rooms ensures that there are no conflicts of use between the different functions of the building.
The project naturally also includes an elaborately designed roof terrace with plenty of greenery. The street façade is designed to harmoniously integrate the dojo's signage, filter light and minimise disruption from the busy street. It consists entirely of industrially manufactured modules that are reminiscent of the materiality of bamboo and the aesthetics of folding.
The building blends harmoniously into the existing urban structure and leaves a striking impression.
location
developer
conception
floor area
budget
realisation
Lyon
Judo Club Lugdunum
Agence Rheinert - Oxygen Architecture
350 m²
750k €
2016 / en cours





