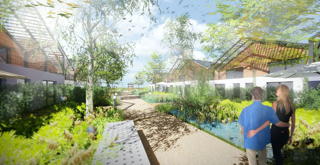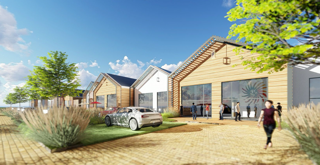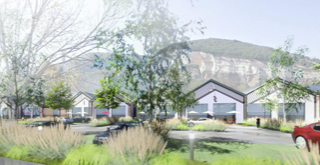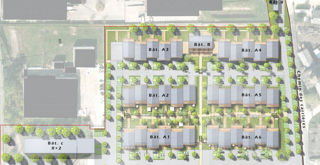The former Primagaz site, located between the foothills of the Monts d'Or and the Saône, represents a significant development opportunity for the city. The programme envisages a mix of residential and commercial uses to create living and working spaces. This mix is favourable both from an energy point of view and in terms of quality of life. Landscaping includes the creation of green valleys and rainwater catchment basins, which contribute to environmental sustainability and improve the cityscape.
location
developer
conception
floor area
budget
realisation
Couzon au Mont d’Or
BDI Immobilier
Agence Rheinert - Oxygen Architecture
1760 m²
2400k €
2016






