« The construction of a building is only a brief moment in its entire lifecycle. Yet, similar to the conception of a child, this is the decisive moment when the DNA of this new organism is transmitted, an organism that is born to live.
We should therefore abandon the outdated paradigm of viewing buildings as lifeless masses and instead see them as living, agile organisms — organisms that exist in symbiosis with their users and their environment, and that, like us humans, continuously evolve.
Thus, it’s not about creating finished design objects, but about shaping flexible and living spaces that will have a lasting positive impact on the inhabitants, society, and the planet. »
« La construction est un très court moment dans la vie du bâtiment. Cependant, comme au moment de la conception de nos enfants, c’est le moment clef de transmission de l’ADN pour cet organisme qui va naître pour vivre.
Il faudrait donc abandonner le paradigme selon lequel un bâtiment est une masse inerte, et plutôt le considérer comme un organisme vivant et agile, en symbiose et en perpétuelle évolution avec ses occupants.
Au lieu de créer un objet design et fini, il s’agit donc surtout de mettre au monde des espaces de vie vivants, évolutifs et capables d’être et de rester positifs pour les citoyens, pour la société et… pour la planète. »
« The construction of a building is only a brief moment in its entire lifecycle. Yet, similar to the conception of a child, this is the decisive moment when the DNA of this new organism is transmitted, an organism that is born to live.
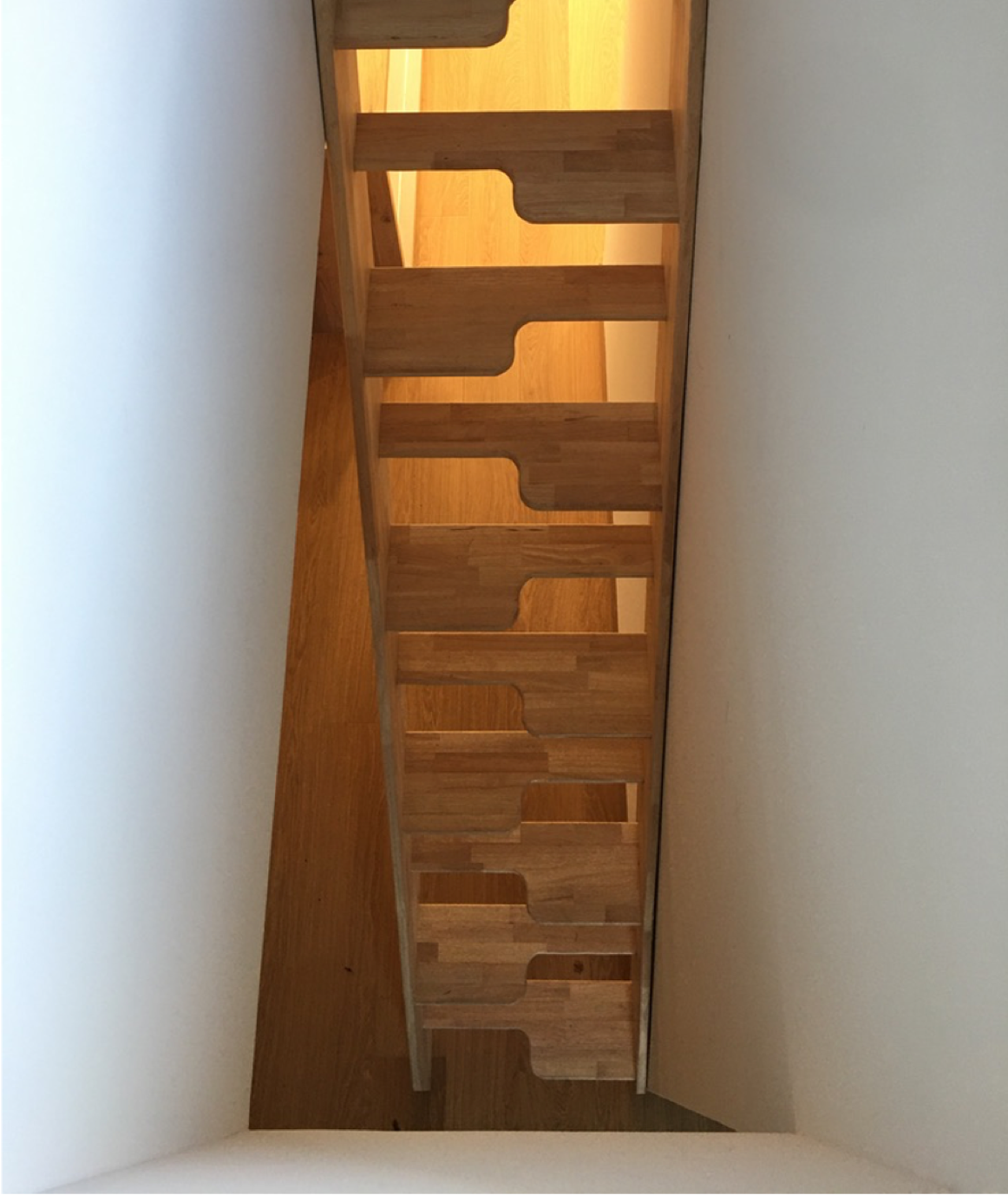
Our projects are designed to create spaces that are as agile as possible. These spaces should adapt flexibly to the changing needs of users while reducing their impact on the environment. Social changes in our current and future ways of life should be addressed with as few modifications as possible. In this way, the carbon footprint remains low, not only through the use of sustainable materials and environmentally friendly building practices but also through the durability of the spaces.
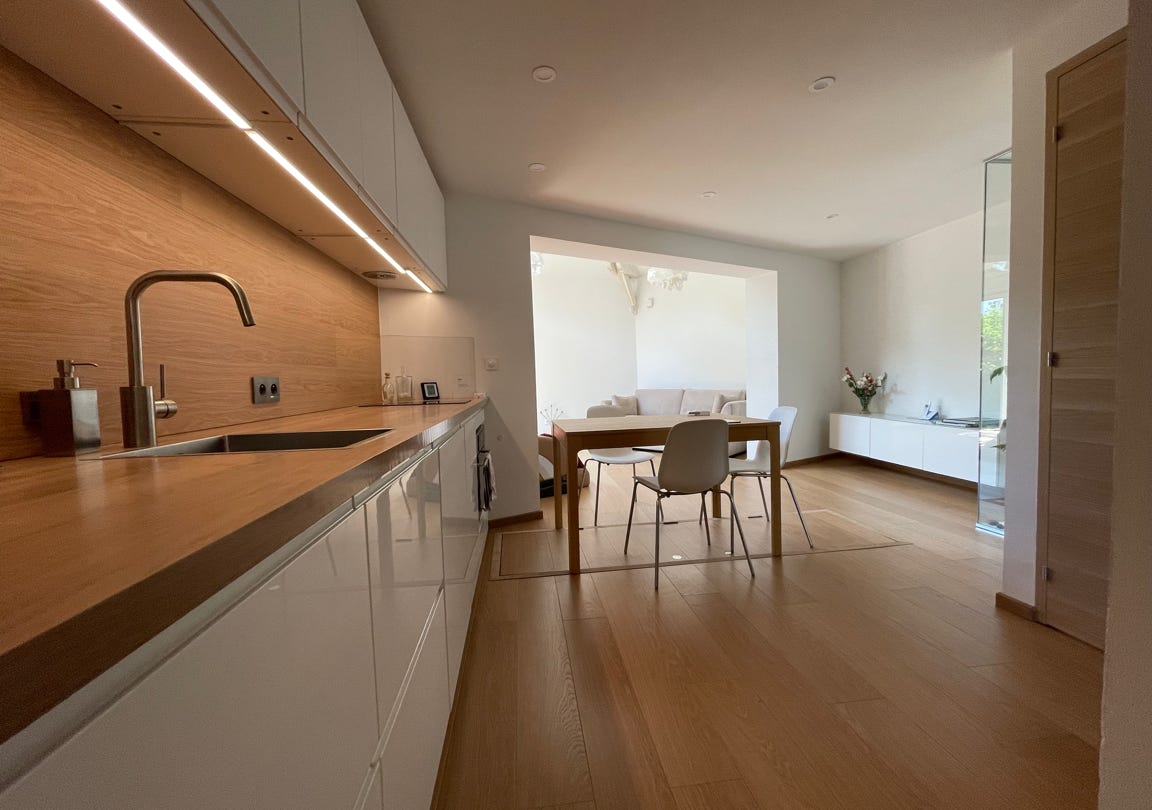
Considering that the construction and maintenance of our buildings are responsible for around 50% of CO2 emissions, it becomes clear why such dynamic and sustainable spaces are crucial in preserving our living environment for future generations.
Our goal is to facilitate the transition from being a simple consumer to becoming an active participant in one's living space. The aim is to promote inclusive and as sustainable as possible communities where everyone is inspired to contribute to a better shared future. By creating places for interaction, exchange, and sharing, we want to make it easier for people to form bonds and support each other. Such places foster intergenerational cohesion and stimulate collective creativity. Our built projects should enable a way of life that is more solidaristic and sustainable than before — with the understanding that this is, of course, a learning process
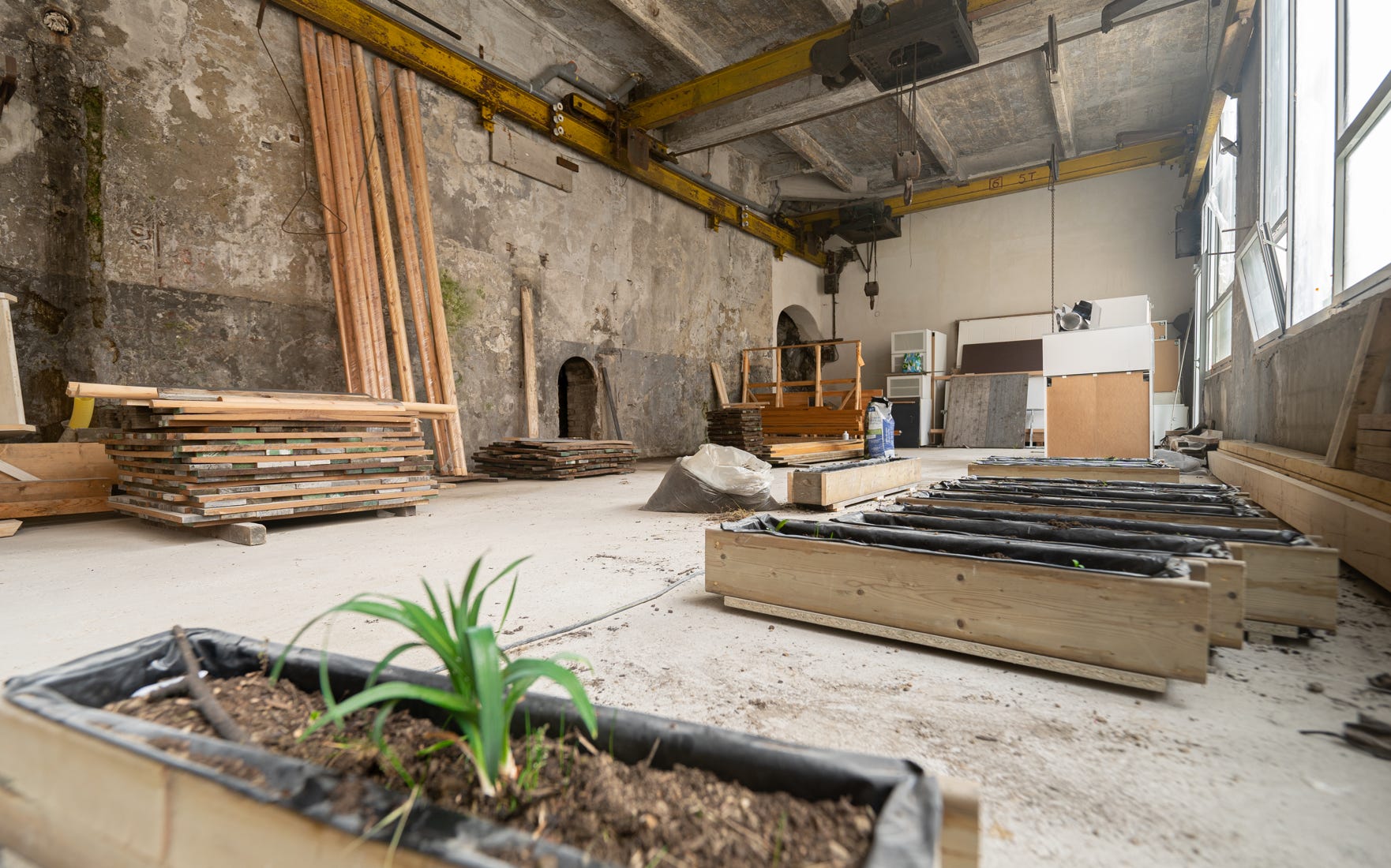
Low-tech promotes simple, affordable, and, above all, durable approaches that not only reduce construction costs but also lower the ecological footprint. By designing spaces that are as versatile as possible and incorporating a circular economy, the need for new building materials is minimized, and the creation of construction waste is reduced. We advocate moving away from the "societal hubris of perfection," which, strictly speaking, does not exist. This shift in perspective and expectations protects our environment and is a significant contribution to the fight against climate change. Simplicity also includes the use of as many natural and biodegradable materials as possible.
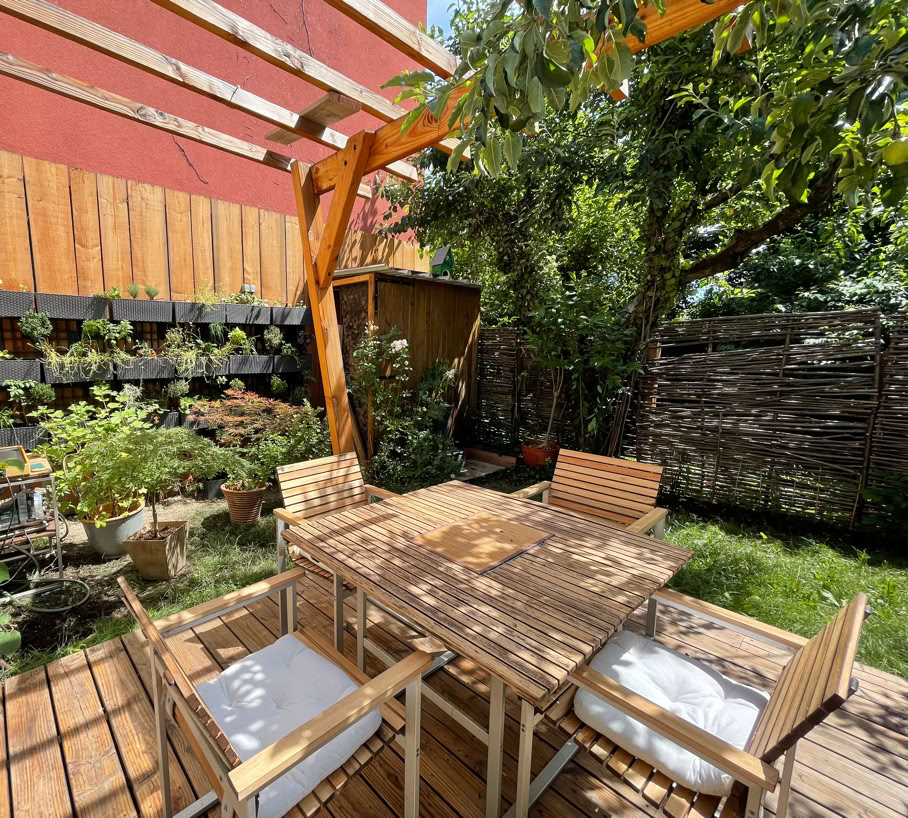
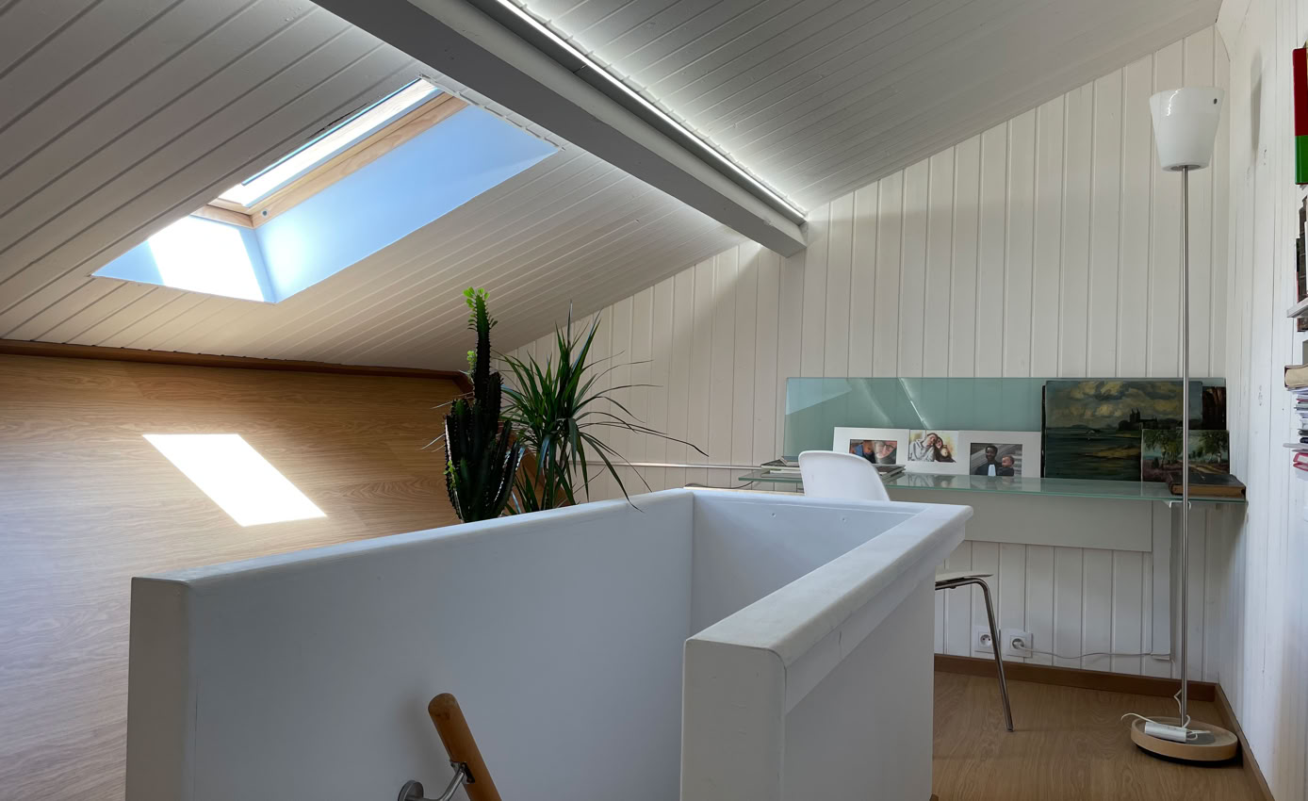
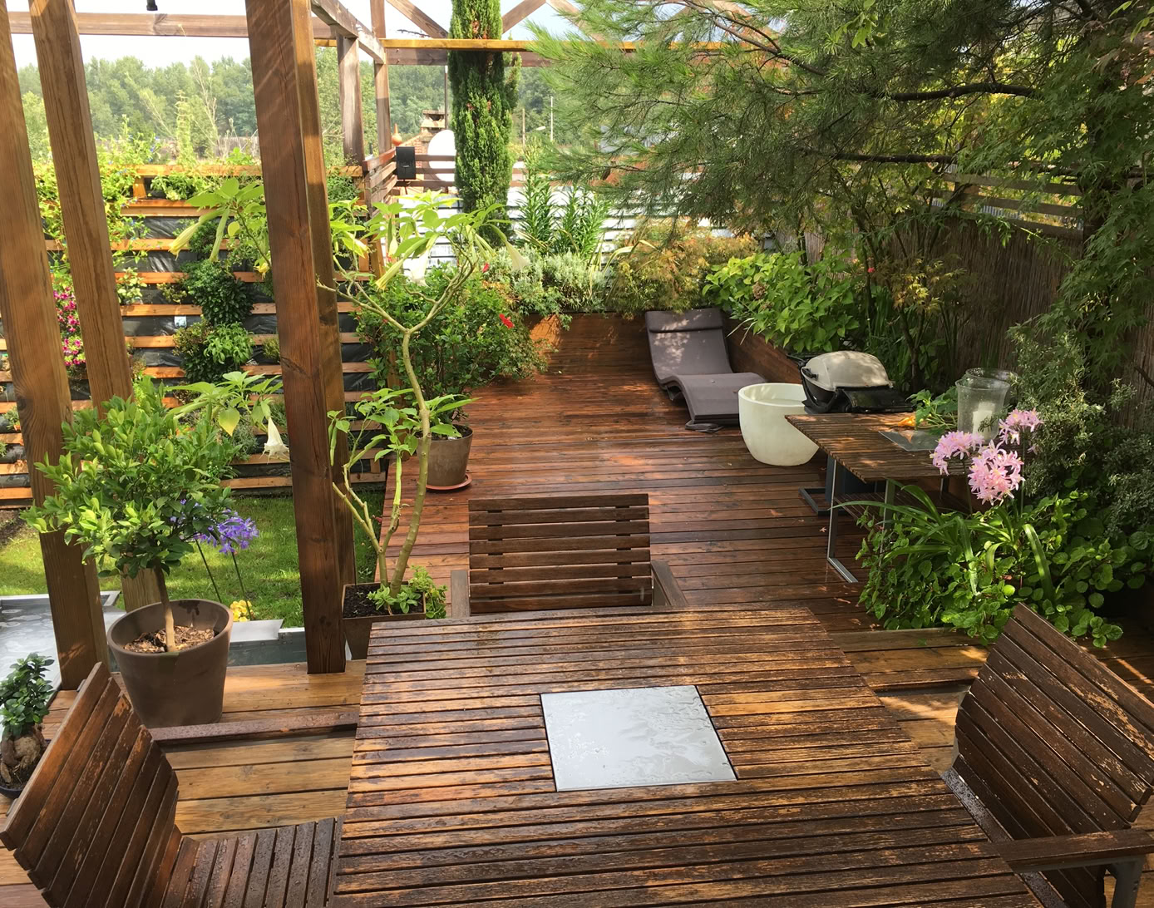
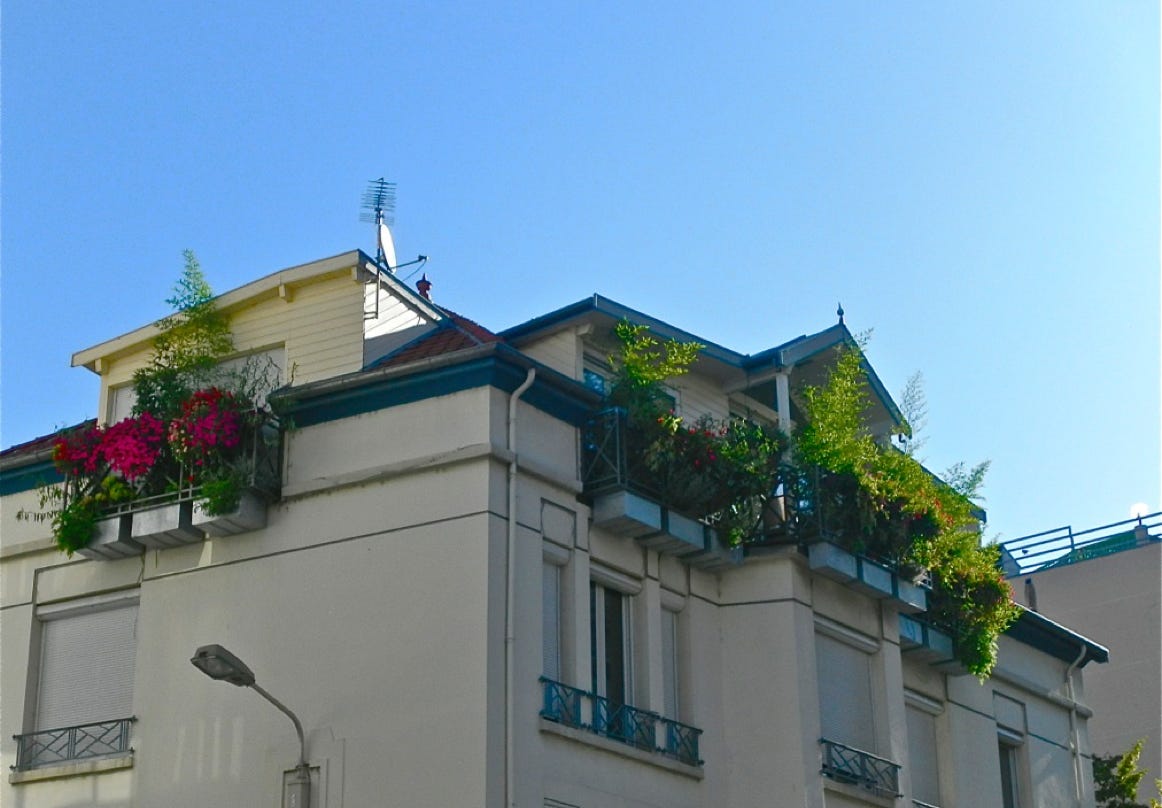
By incorporating "nature" as much as possible into human-made spaces (buildings, villages, cities), local ecosystems are supported. Additionally, more greenery reduces the intensity of urban heat islands and creates cool zones in increasingly hot summers. This also strengthens people's connection to nature. Ecological corridors are important and must be preserved or reactivated. The development of urban agronomy makes cities more resilient and simultaneously fosters a sense of human responsibility.