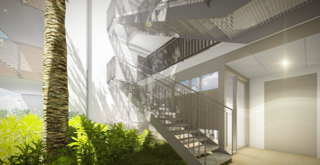The building blends harmoniously into the existing buildings on the street and continues their character. The residential project is characterised by its spaciousness and is accessed through a Japanese garden via a glazed hall.
All flats are accessed via an open, spacious staircase with communal terraces that complement the private balconies. The roof of the garage is also covered in greenery. There is also a communal garden with fig trees.
location
developer
conception
floor area
budget
realisation
Vienne
SCCB
Agence Rheinert - Oxygen Architecture
1187 m²
1483k €
2012/2016




