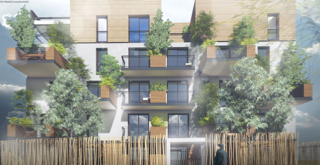The aim of this façade study was to sustainably green the building through intensive greening with the largest possible root space and to give the flats the qualities of an outdoor space close to nature.
The design of the planters and the use of special plant species turn the city into an oasis.
floor area
location
developer
conception
budget
realisation
Caluire-et-Cuire
Claude EVRARD Promotion
Agence Rheinert - Oxygen Architecture
1284 m²
1800k €
Conception 2015



