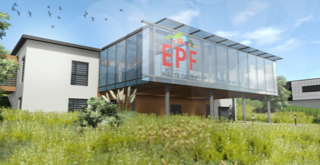This office project for the headquarters of the property fund company EPF74 makes optimum use of a highly visible location with a significant difference in height. The design of the open-plan work areas allows the surrounding panorama to flow into the building in a visually generous way. The meeting room becomes a transparent plenary hall that serves the non-profit organisation as a ‘showcase’ for its mission against land speculation and can also be rented out for events outside its regular use.
location
developer
conception
floor area
budget
realisation
Allonzier la Caille
EPF 74
Agence Rheinert - Oxygen Architecture
836 m²
1700k €
2014




