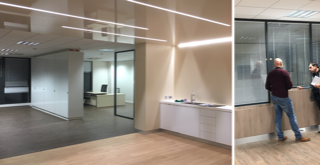This laboratory and office programme was developed for KYODO YUSHI Company Ltd in Japan, one of the world's leading manufacturers of lubricants, particularly for the automotive industry. The 500 m² plateau includes open spaces, meeting and social areas as well as laboratories.
The project takes into account both the internal and technical organisation of the company. Particular attention was paid to the integration of the plant's lighting ambience and the greening of the rooms.
location
Dardilly
developer
KYODO YUSHI Company Ltd Japan
conception
architecture4future
floor area
445 m²
budget
164k €
realisation
2019



