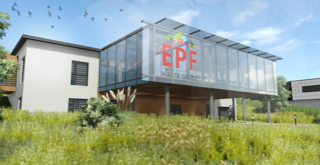This office project proposes to take advantage of an exemplary site with a significant difference in level. The design of the open-plan workspaces highlights the landscape through an intelligent handling of the programme: a meeting room is transformed into a multi-purpose room, transparent, becoming a showcase for the building and being able to be rented out for events external to the building's activity. The circulation within the building takes the topography into account and allows for differentiated access on both sides of the building.
location
developer
conception
floor area
budget
realisation
Allonzier la Caille
EPF 74
Agence Rheinert - Oxygen Architecture
836 m²
1700k €
2014




